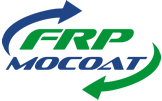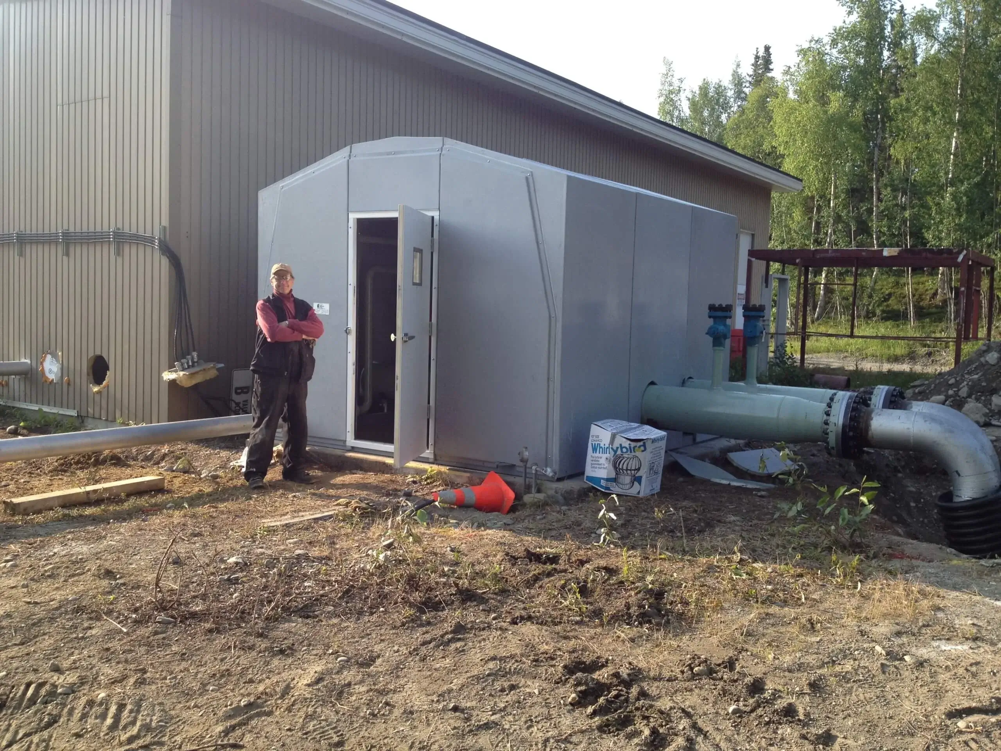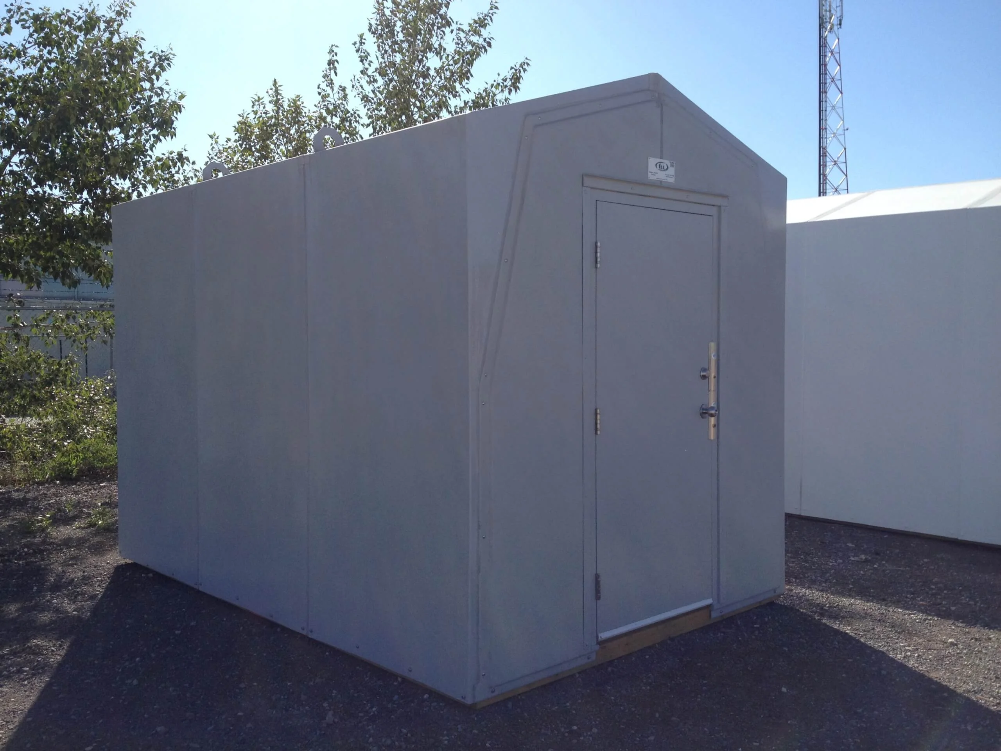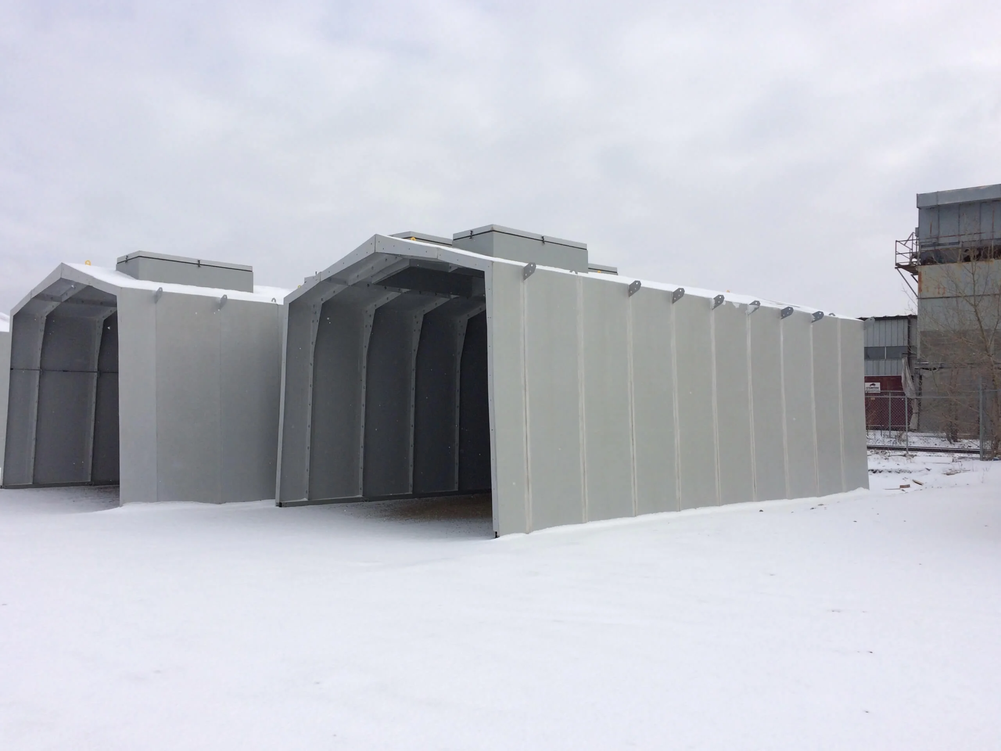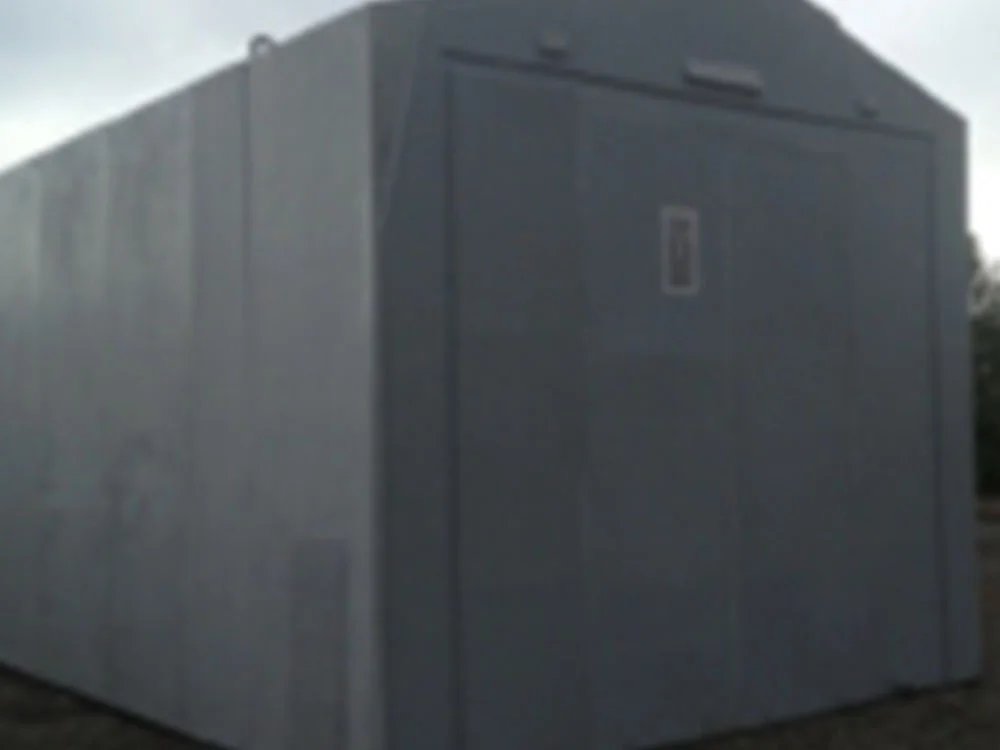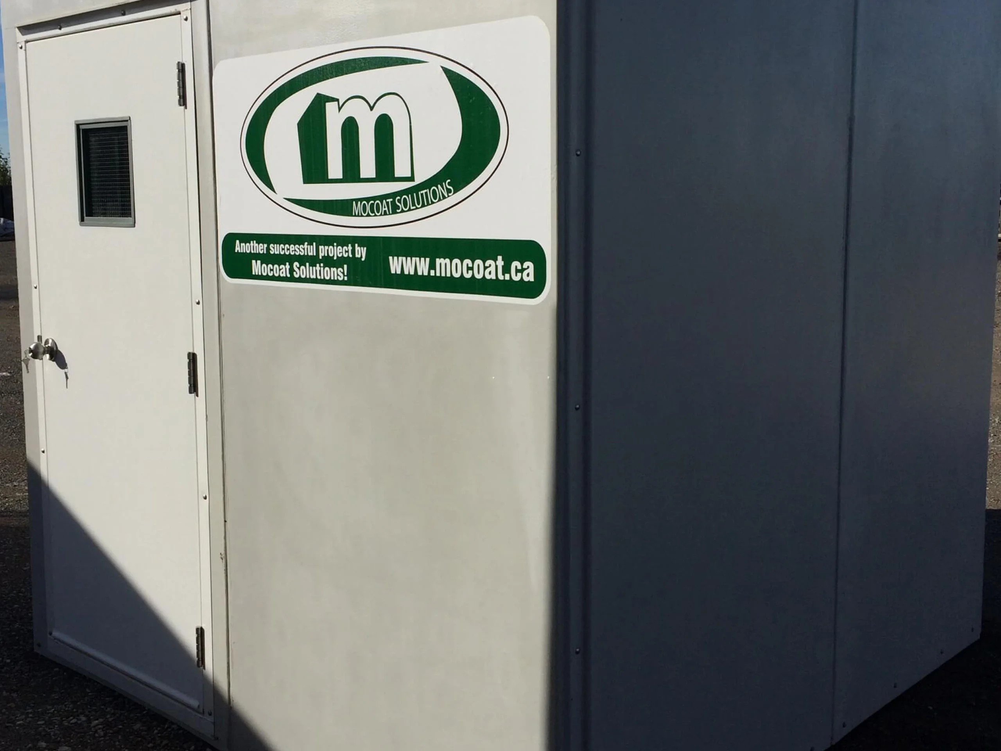Available Sizes & Drawings
Home » Buildings & Shelters » MM – Modular Style » Available Sizes & Drawings
Available Sizes & Drawings
FRP/Mocoat Modular Buildings are composed of standardized units or sections for easy construction. They can be trial fitted and knocked down to fit into cargo vans, helicopters, etc. Their modular design and high strength to low weight ratio makes our buildings ideal for remote conditions.
The following table outlines our standard sizes but larger buildings are available. We can provide sizes up to 20′ Wide, 60′ Long, 15′ High. Our buildings can come insulated (R-12) or uninsulated (R-2) and with or without a wood treated floor. Follow the link for more Options & Accessories.
| MM Standard Series Buildings | |||
| MODEL | W x L x H | 3D DRAWING | 2D DRAWING |
| MM 8 x 4 x 9 | 8′ Wide x 4′ Long x 9′ High | ||
| MM 8 x 8 x 9 | 8′ Wide x 8′ Long x 9′ High | Download Drawing | Download Drawing |
| MM 8 x 12 x 9 | 8′ Wide x 12′ Long x 9′ High | Download Drawing | Download Drawing |
| MM 8 x 16 x 9 | 8′ Wide x 16′ Long x 9′ High | Download Drawing | Download Drawing |
| MM 8 x 20 x 9 | 8′ Wide x 20′ Long x 9′ High | Download Drawing | Download Drawing |
| MM 10 x 8 x 9 | 10′ Wide x 8′ Long x 9′ High | Download Drawing | Download Drawing |
| MM 10 x 12 x 9 | 10′ Wide x 12′ Long x 9′ High | Download Drawing | Download Drawing |
| MM 10 x 16 x 9 | 10′ Wide x 16′ Long x 9′ High | Download Drawing | Download Drawing |
| MM 10 x 20 x 9 | 10′ Wide x 20′ Long x 9′ High | Download Drawing | Download Drawing |
| MM 12 x 8 x 9 | 12′ Wide x 8′ Long x 9′ High | Download Drawing | Download Drawing |
| MM 12 x 12 x 9 | 12′ Wide x 12′ Long x 9′ High | Download Drawing | Download Drawing |
| MM 12 x 16 x 9 | 12′ Wide x 16′ Long x 9′ High | Download Drawing | Download Drawing |
| MM 12 x 20 x 9 | 12′ Wide x 20′ Long x 9′ High | Download Drawing | Download Drawing |
| Larger sized buildings are also available (up to 20′ wide, 60′ long and 15′ high) | |||
