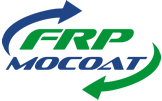FRP Mocoat was contacted to provide a chemical storage building for CN Rail.
We were contracted to design and manufacture a custom 13’ wide x 16’ long x 10’ tall fiberglass building to be used for chemical storage and designed to the International Building Code. This building came with a grated floor with containment for spills. It was also fitted with general purpose heating, ventilation and lighting.
The containment floor was constructed from pressure treated wood. A basin was created on top of the floor and fully encased in fiberglass to create space for potential spills. The basin was covered with fiberglass grating allowing the ability to walk in the building without impeding the containment area. Based on the quantity of chemicals being stored within the building, the containment basin was calculated to be 110% volume.
The building was outfitted with heating, ventilation, lighting. All electrical and mechanical equipment was mounted and pre-wired to an electrical panel. All the site needed to do was run power to the electrical panel once the building was in place
This building was delivered fully assembled to site as a complete turnkey solution.
